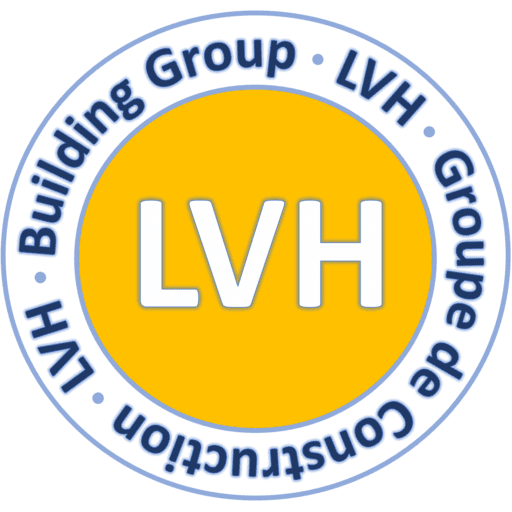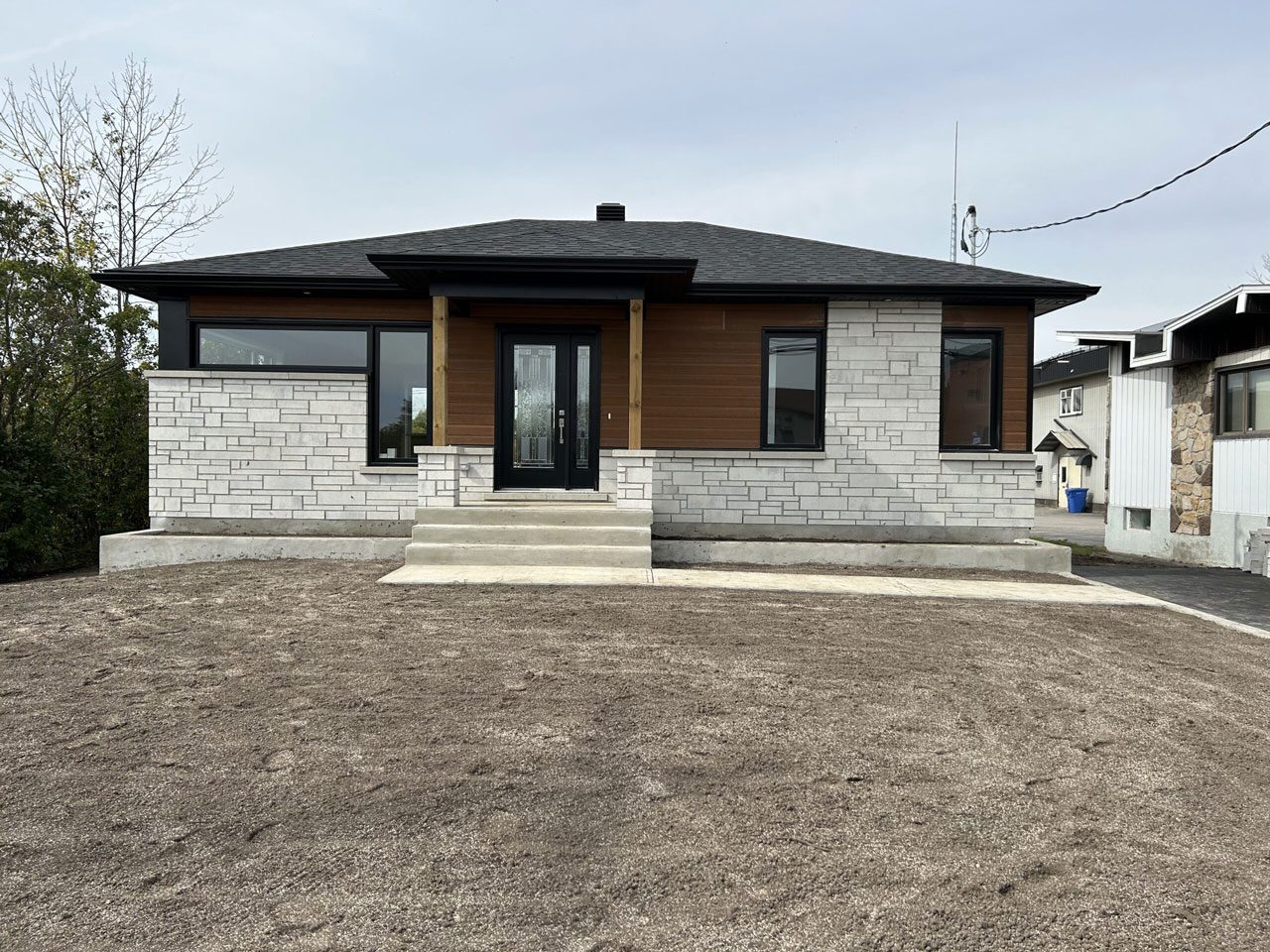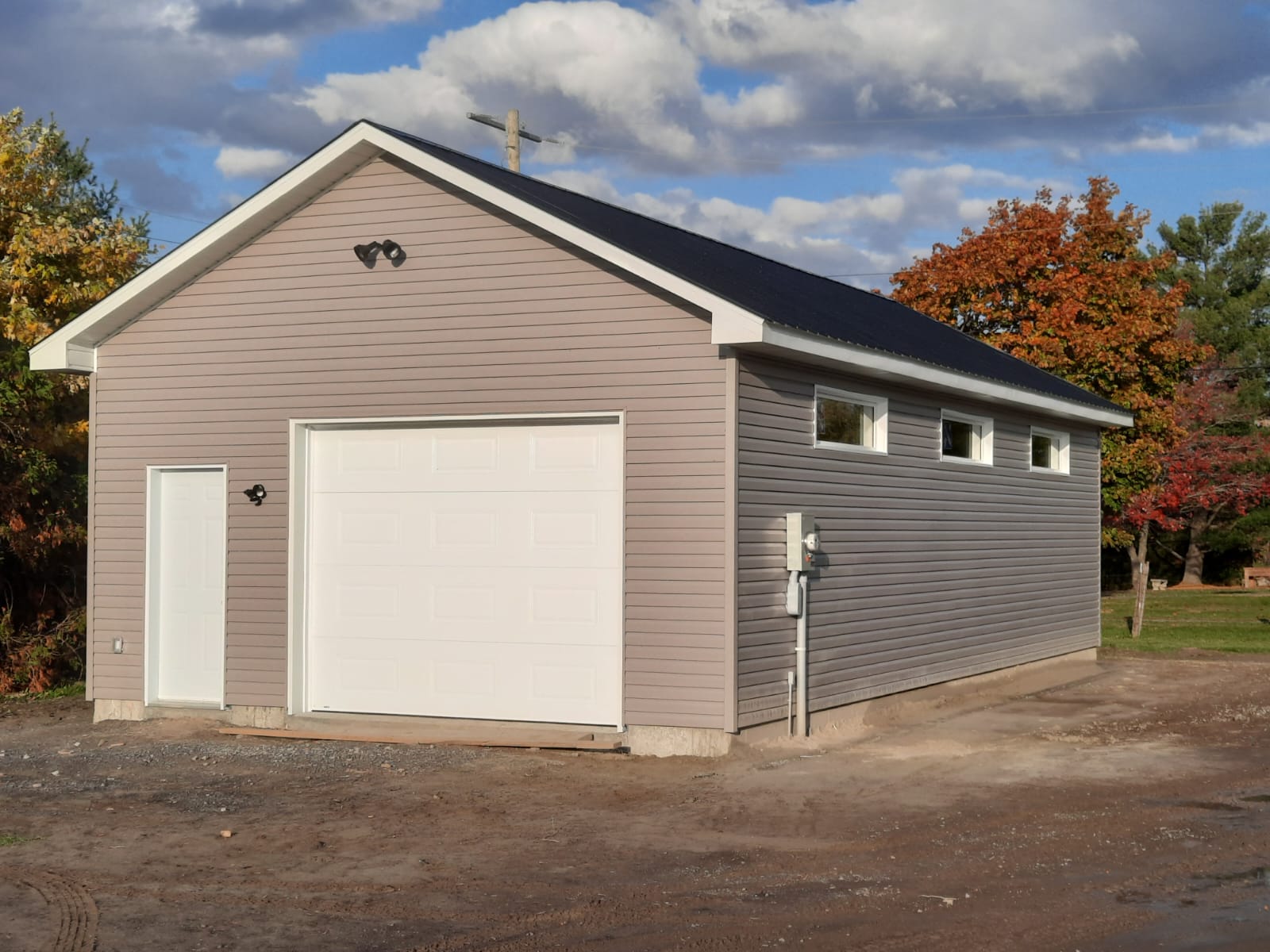projects
Welcome to LVH Projects, where we specialize in the design and construction of custom homes tailored to your unique vision. Explore our portfolio showcasing a range of successfully completed projects that exemplify our commitment to high-quality craftsmanship and attention to detail. In addition, we offer energy-efficient construction options to help minimize your future heating costs.

411 Concession Road 3, Vankleek Hill
Project Features
NetZero Home
Project Summary
TBD
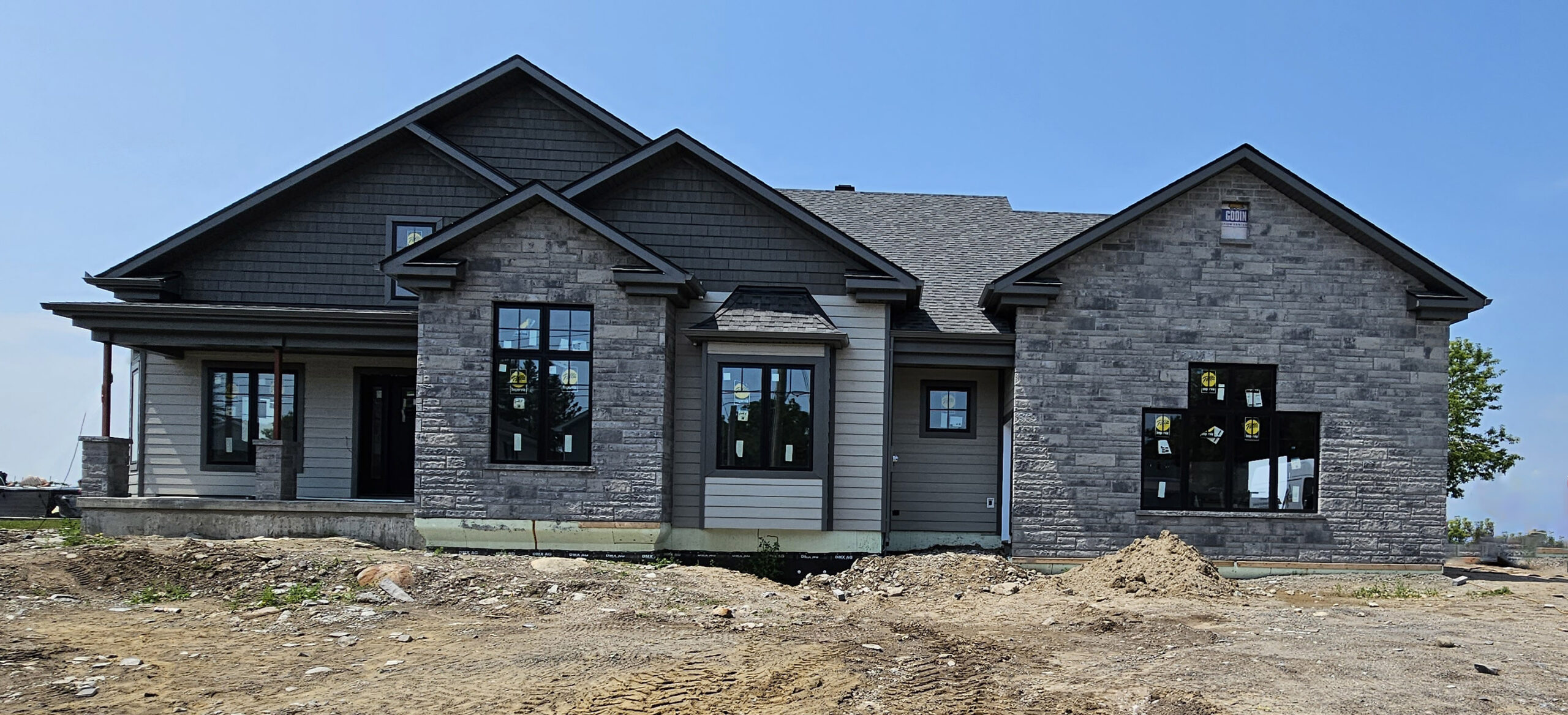
92 Pendleton, Vankleek Hill
Project Features
This luxury Custom Home was designed and built for enjoying with family and friends.
Project Summary
Palatial living room with 20’ coffered ceilings
Gourmet kitchen and huge island for hosting
ICF foundations with a multi-area heating and cooling system
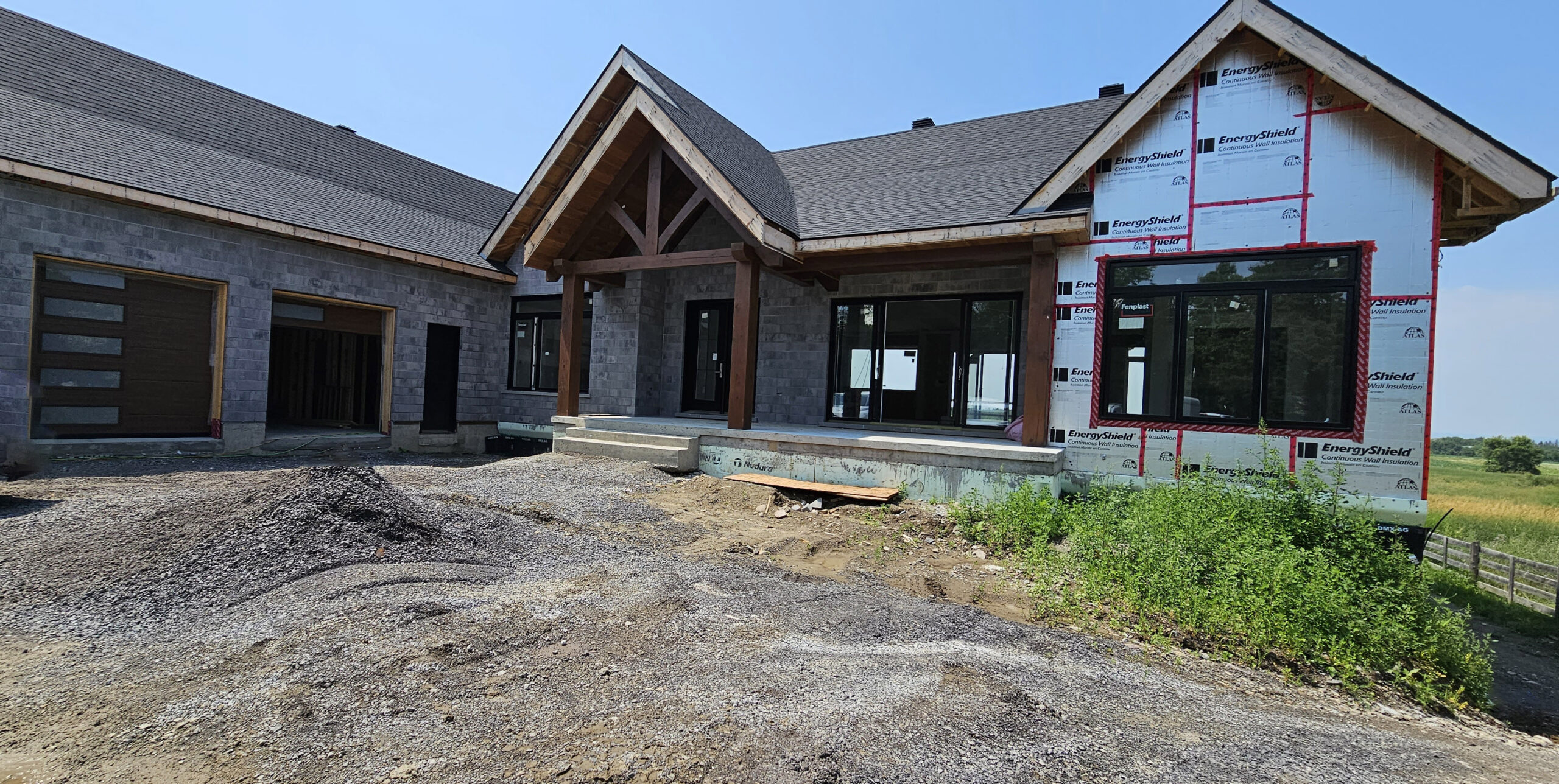
78 Pendleton, Vankleek Hill
Project Features
This luxury Custom Home is built so the owners can enjoy the best sunsets and scenery that VanKleek Hill has to offer. Everything in this home has been specially designed to enhance the backyard views and outdoor living with all the best comforts the clients require inside and out.
Project Summary
The front and back porches feature a Timberframe structure custom built by Joel Viau of Timbercrafts Vankleek Hill
ICF foundations and in-floor heating system throughout the main-floor, basement and garage
Gourmet Kitchen and customs cabinets throughout the house
Games room in the basement with pool table and bar
A three vehicle garage with room for an RV

Residential Custom Home
121 Stanley, Vankleek Hill
Project Features
- Custom-built bungalow was designed as a Forever Home.
- Entire main floor is designed and built to allow the homeowners to comfortably age in their home.
- All the necessities and home features such as laundry and pantry are on the main floor.
Project Summary
1,400 sqft; Gourmet kitchen, Wheelchair accessible washroom and shower, One car garage, High-end flooring and cabinetry throughout.

Residential Custom Home
123 Stanley, Vankleek Hill
Project Features
- Custom-built bungalow was designed as a Forever Home.
- Entire main floor is designed and built to allow the homeowners to comfortably age in their home.
- All the necessities and home features such as laundry and pantry are on the main floor.
Project Summary
1,400 sqft; Gourmet kitchen, Wheelchair accessible washroom and shower, One car garage, High-end flooring and cabinetry throughout.
Residential Custom Home
64 Longueuil, L’Orignal
Project Features
A pre-Fab home project with (Maison Laprise). This home was built in 4 months and has all the comforts with the increased engineering benefits that pre-fabs offer.
Project Summary
1,200 sqft; standard kitchen and washroom, 2 bedrooms.

Residential Custom Home
4985 Hwy 34, Vankleek Hill
Project Features
Multi-unit dwelling uniquely designed to allow the tenants to enjoy the pleasing views, atmosphere and pastures of VanKleek Hill.
Project Summary
A 1,800 sqft 3 bedroom – 2 bathroom main apartment. A secondary 1,000 sqft bachelor apartment. ICF foundations. In-floor heating. Large 10×24 balcony.

New Addition
95 Higginson, Vankleek Hill
Project Features
Custom designed new addition to one of VanKleek Hill’s great Victorian homes.
Project Summary
It features a large 2 car heated garage, new bathroom and laundry with in-floor heating, with a second storey recreational room.
Municipal Garage, Parc de L’Orignal
Project Features
800 sqft storage facility, underground hydro hook-up, central floor drain, Metal roof.
Project Summary
This project was built on time and within the scope of work for the Dept of Parks and Recreation for Township of Champlain.

37 Jay Street, Vankleek Hill
Project Features
New addition includes Gourmet kitchen, office/den with T&G ceiling, exercise room and laundry area.
Project Summary
A Custom designed addition and substantial interior renovation of one of Vankleek Hill’s renowned Victorian homes. It required supporting part of old part of the home while digging below and rebuilding an entirely new foundation.
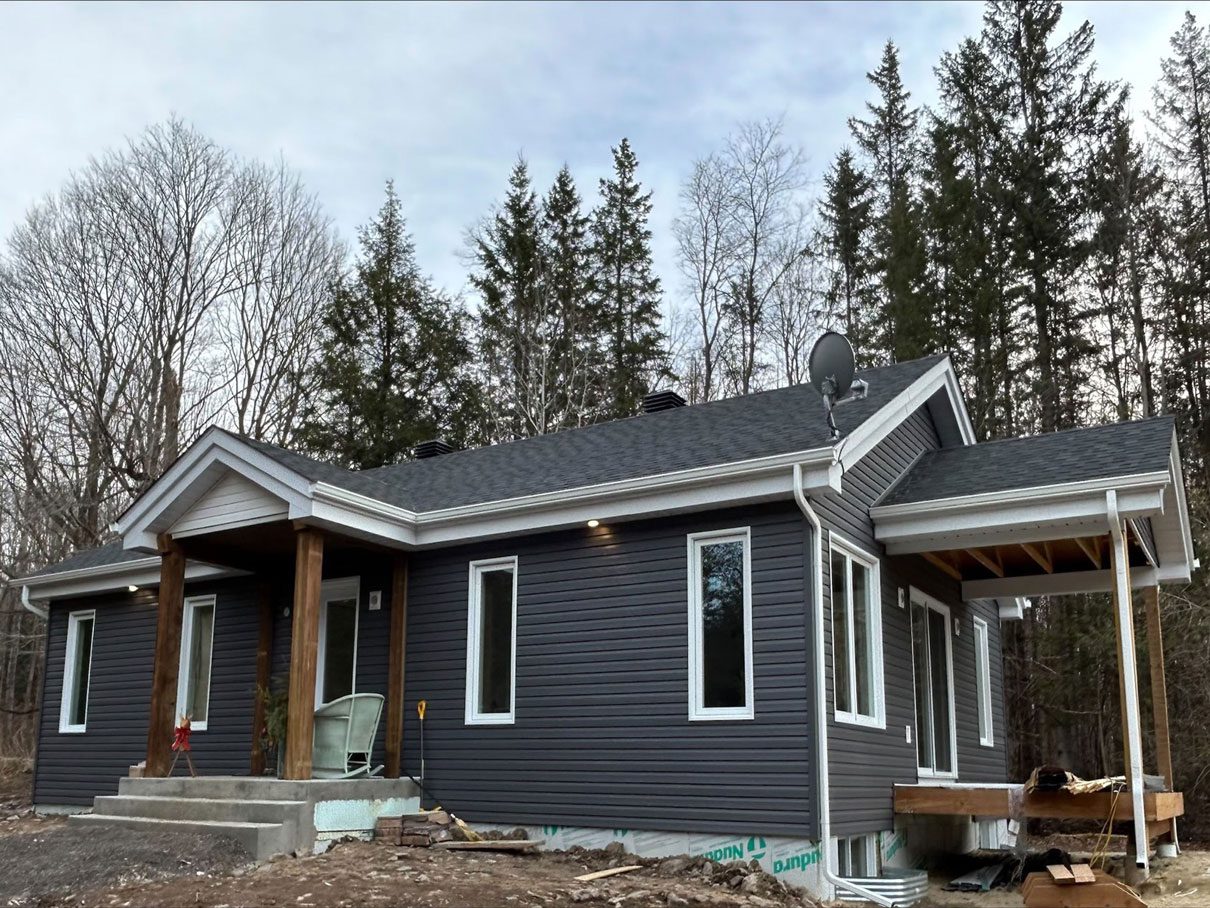
5337 Pearl Road, L’Orignal
Project Features
This home features an ICF foundation including a 2” rigid foam subfloor creating a hermetic thermal in the basement. This ICF foundation ensures a dry and comfortable temperature in the basement regardless of season, allowing the new home owners to save on heating and cooling costs.
Project Summary
This custom-built bungalow was designed and built to allow the homeowners to comfortably age in their home. All the necessities and home features such as laundry and pantry are on the main floor.
LETS
Discuss a project
Get In Touch
613-677-3633
Location
64 rue des Chalets
L'Orignal, ON
K0B 1K0
Canada
Hours
Mon:8am - 5pm
Tue: 8am - 5pm
Wed: 8am - 5pm
Thur: 8am - 5pm
Fri: 8am - 5pm
Sat: Closed
Sun: Closed
